Flooring - A Quick Takeoff How To
This tutorial will guide you through the process of measuring a floor surface area and a linear foot measurement for a transition strip using the Area and Linear tools.
Step 1: Set your scale. The scale on the page is listed as 1/4 inch equals 1 foot. Click on the scale icon on the toolbar.
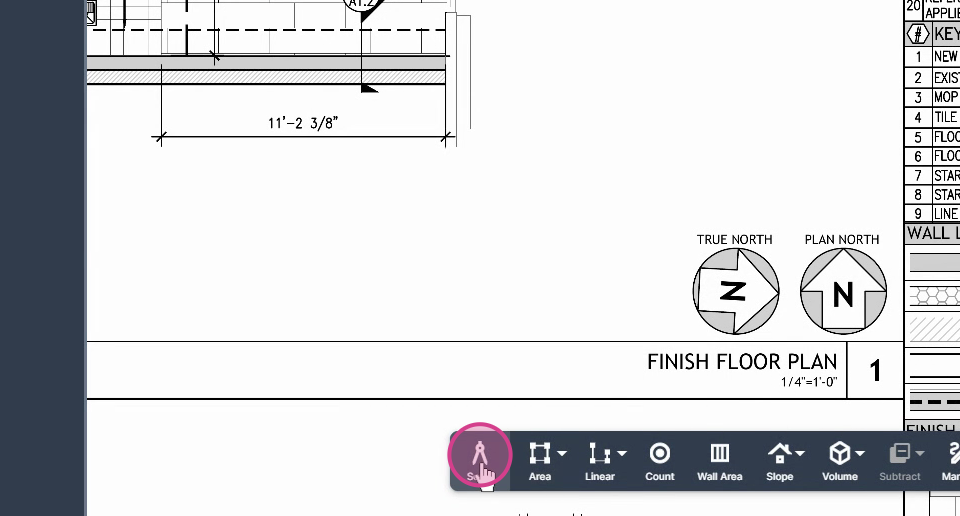
Step 2: From the menu, select 1/4 inch equals 1 foot.
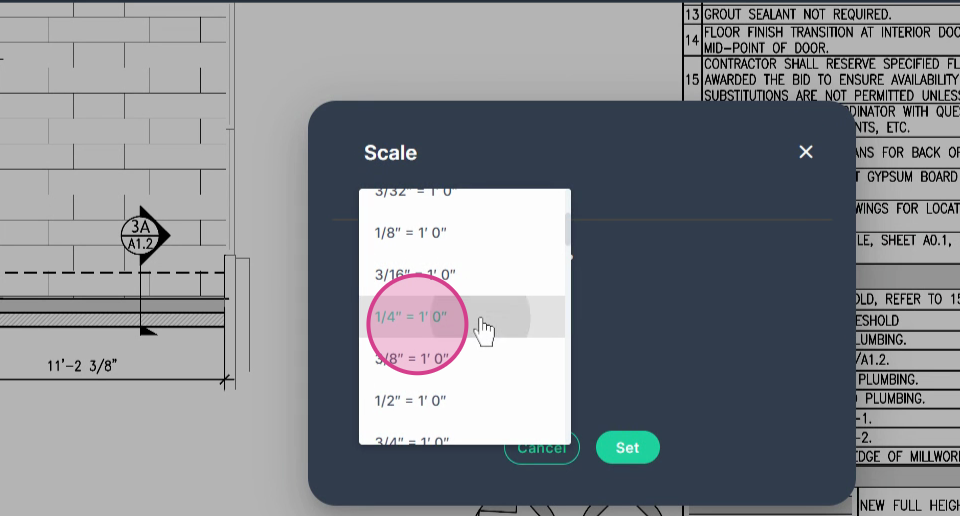
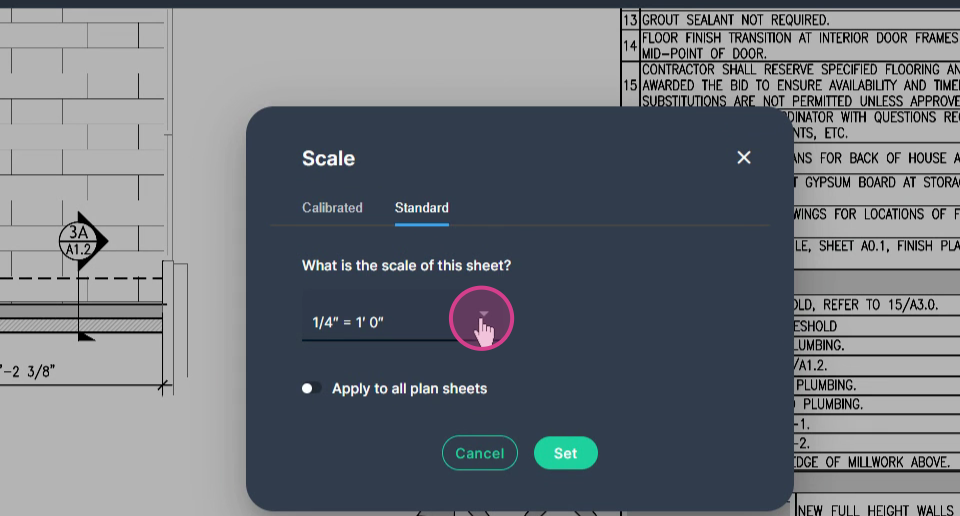
Step 3: To calibrate a scale to a known measurement. Select a calibrated scale.
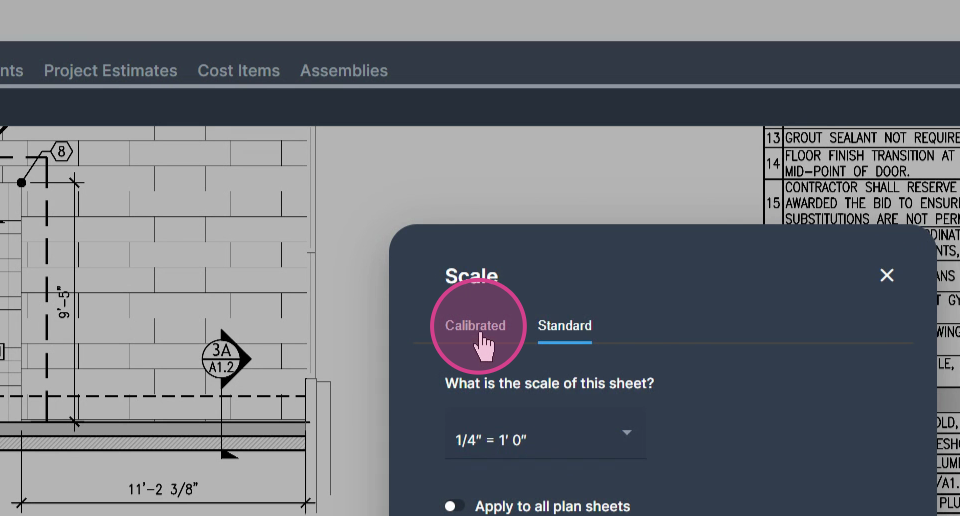
Step 4: Input the reference measurement. For example, if you want to calibrate to 11 foot, 2 and 38 inch, input these values.
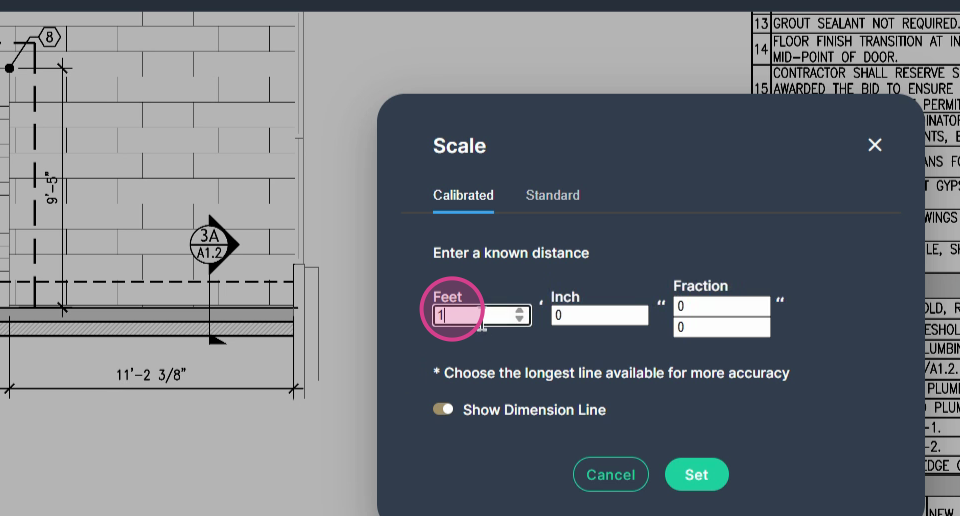
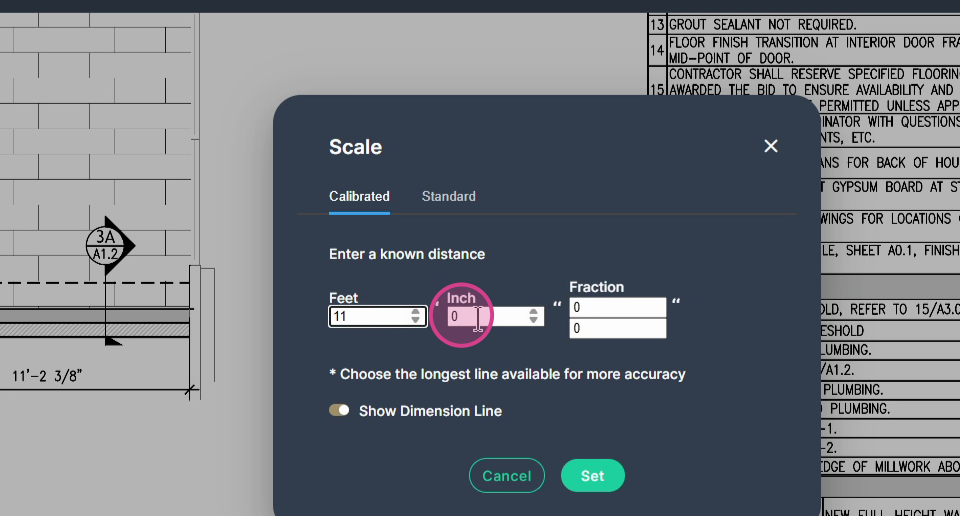
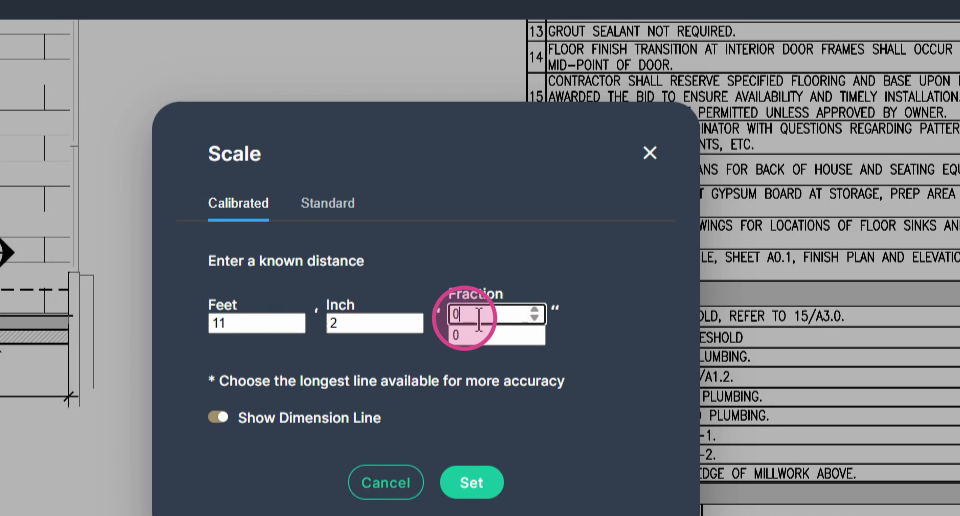
Step 5: Click Set. This allows you to draw the reference line according to the known dimension. The scale is now committed to the page.
Step 6: For this example we're setting a Standard scale, of 1/4"=1' to match the page and then click Set.
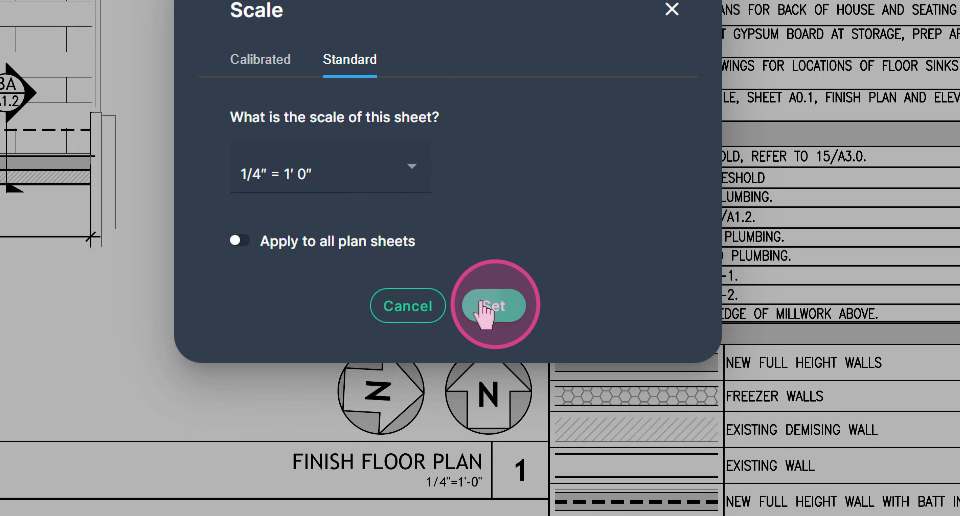
Step 7: Verify the scale with a known measurement to ensure accuracy.
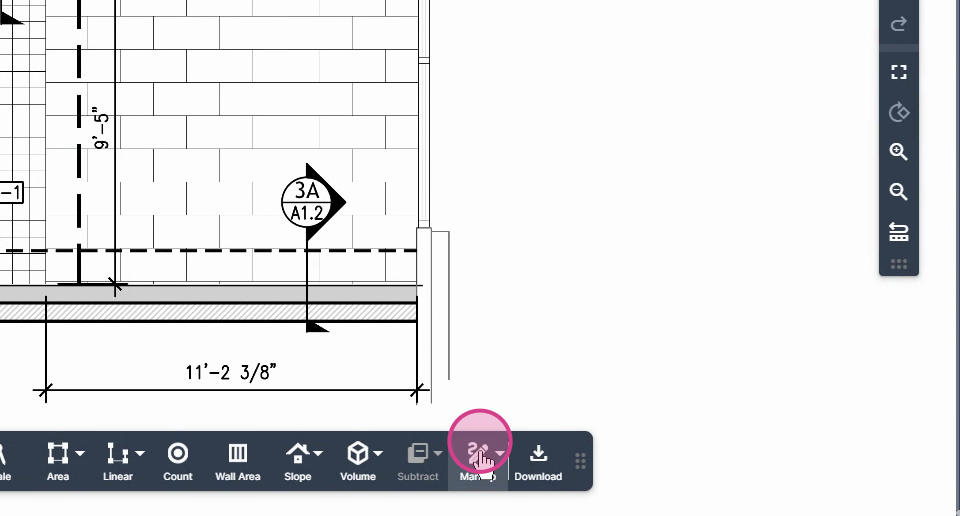
Step 8: Use the ruler tool in the markup button to check a known measurement to verify the accuracy of your set scale. Click Markup then click Ruler.
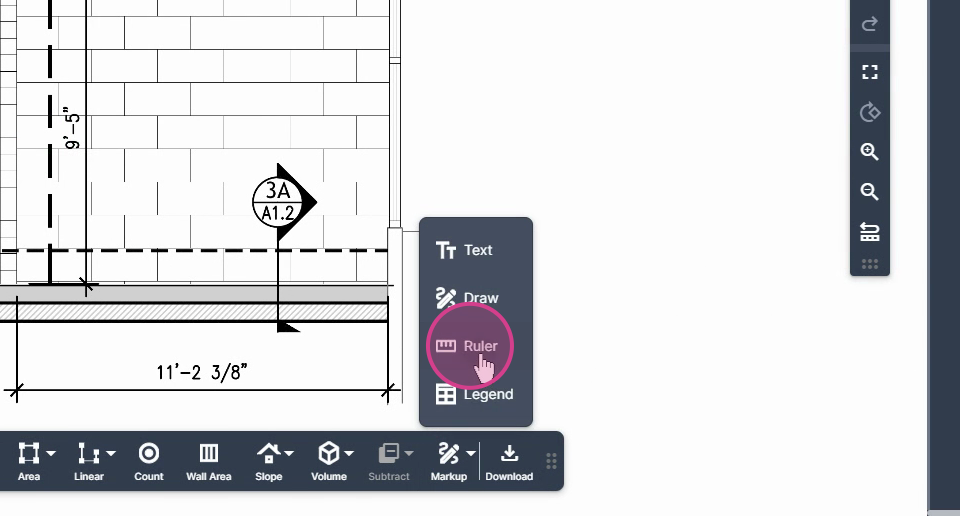
Click at the beginning point of a known measurement and drag the page by right clicking, then hold and drag with your mouse.
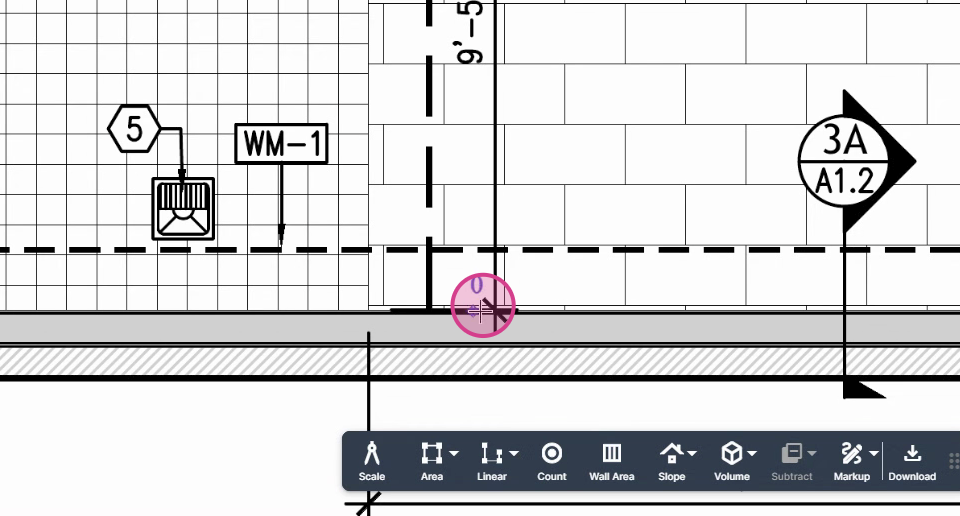
Left Click at the end point.
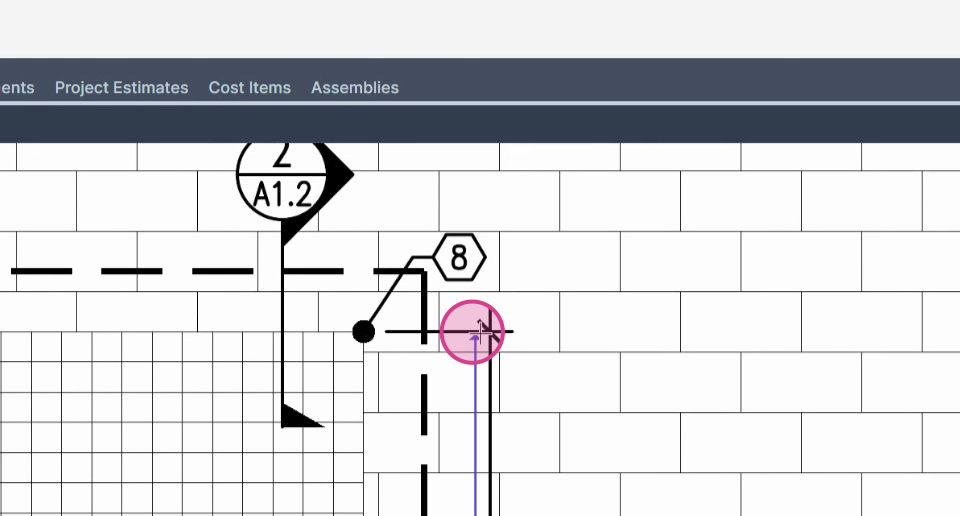
If your ruler measurement is within an inch your scale is valid.
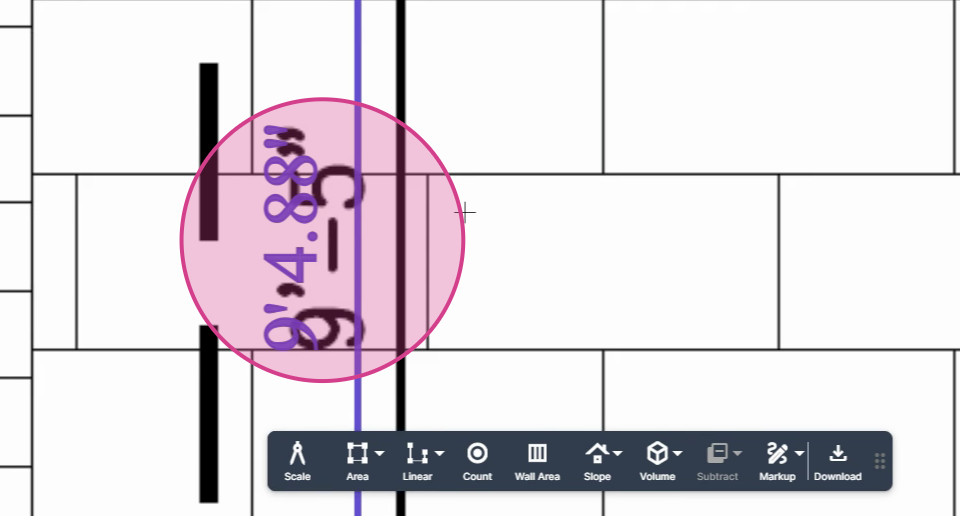
Step 9: After verifying, click the select icon at the top of the command bar, highlight the ruler measurement you just performed with a click, and then press delete or backspace on your keyboard to eliminate that ruler measurement off of the page.
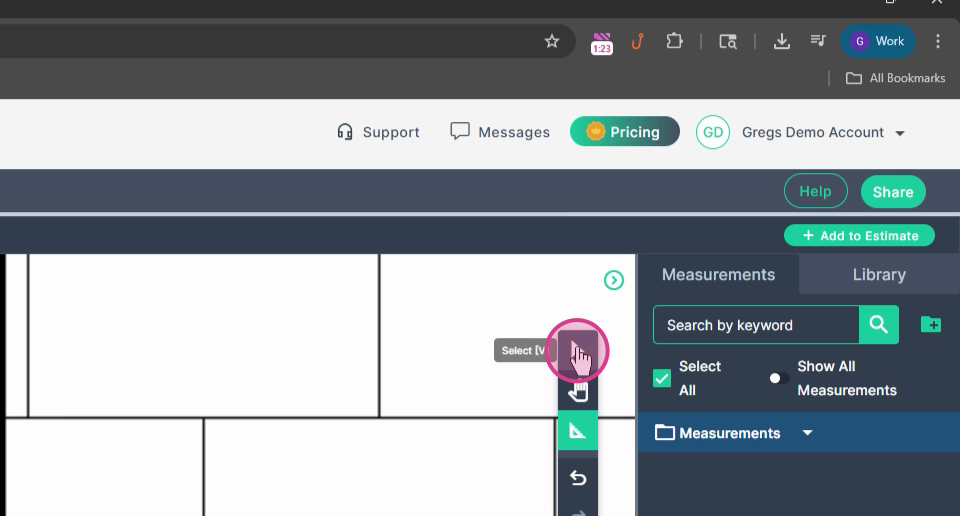
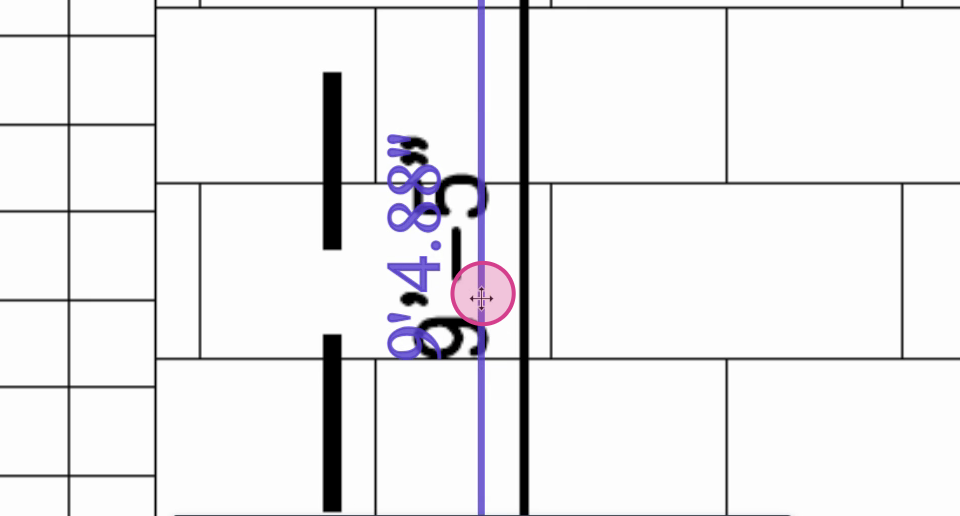
Step 10: Zoom out using the scroll wheel on your mouse to see the territory of the tile space you need to measure.
Step 11: Launch an area tool from the toolbar when you have the majority of your measuring territory in your window.
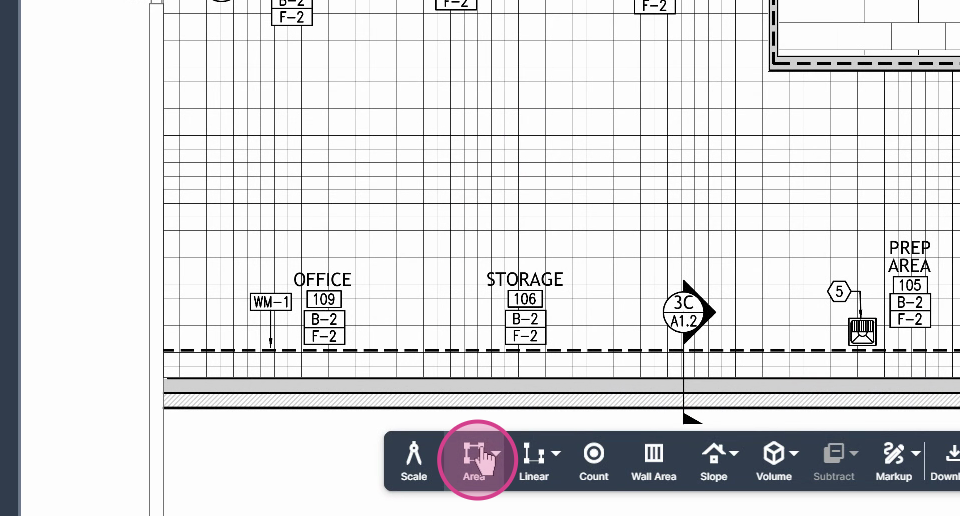
Step 12: Choose Multipoint for odd shapes that need to be outlined.
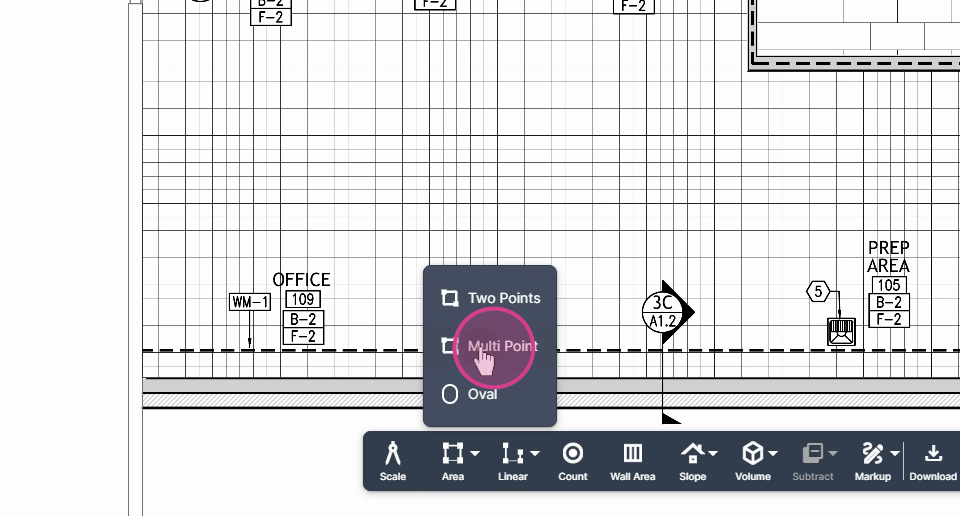
Step 13: Name the tool according to the material or region you're measuring.
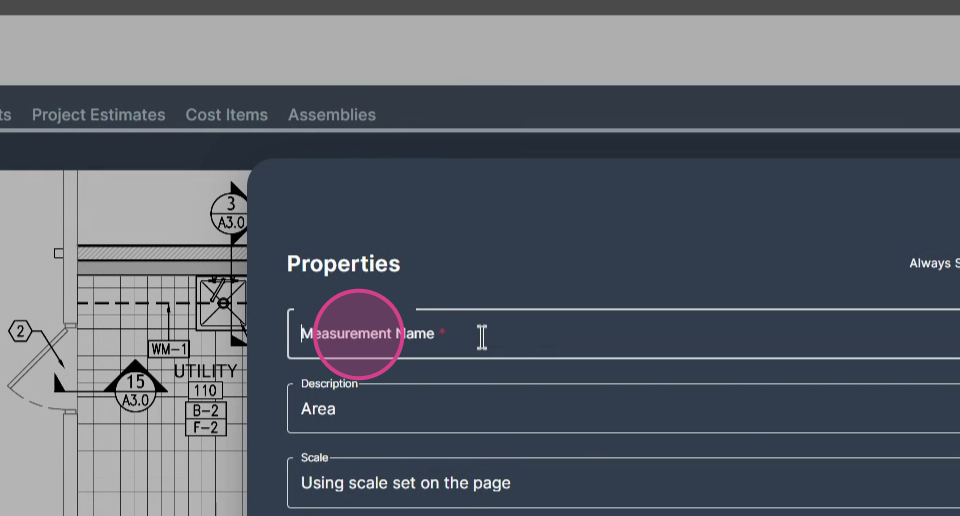
After setting any properties you like in the box, click Set to get started.
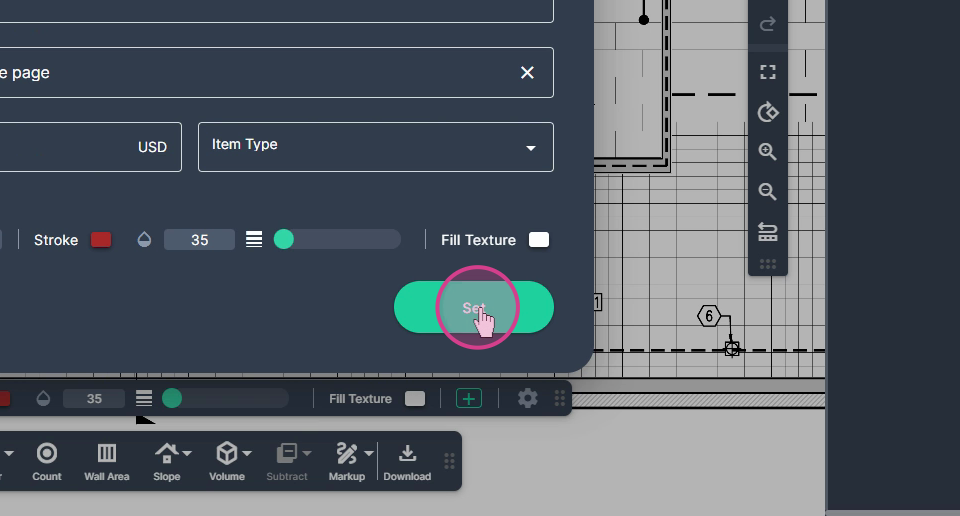
Step 14: Begin measuring by clicking at the starting point with your left button.
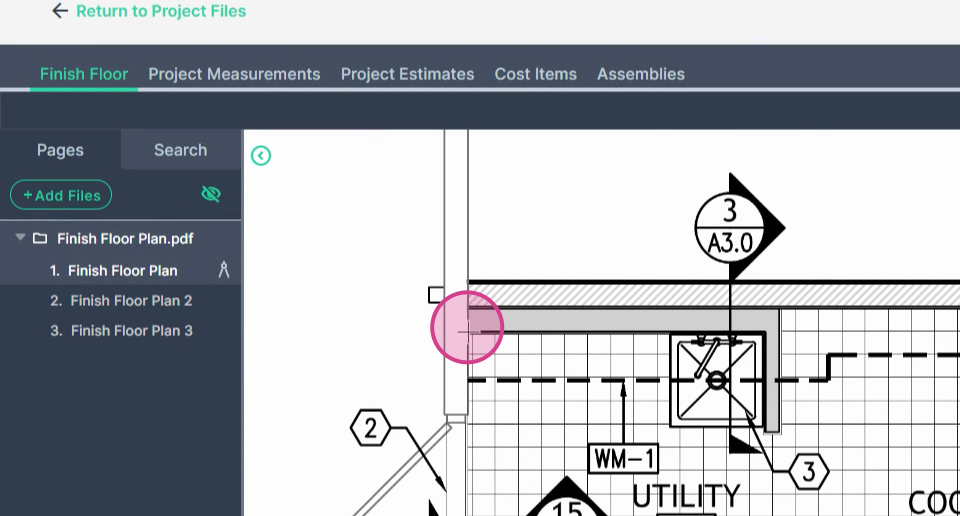
Then left click at every corner to change direction. Continue until you have outlined the walls to measure the space contained within them.
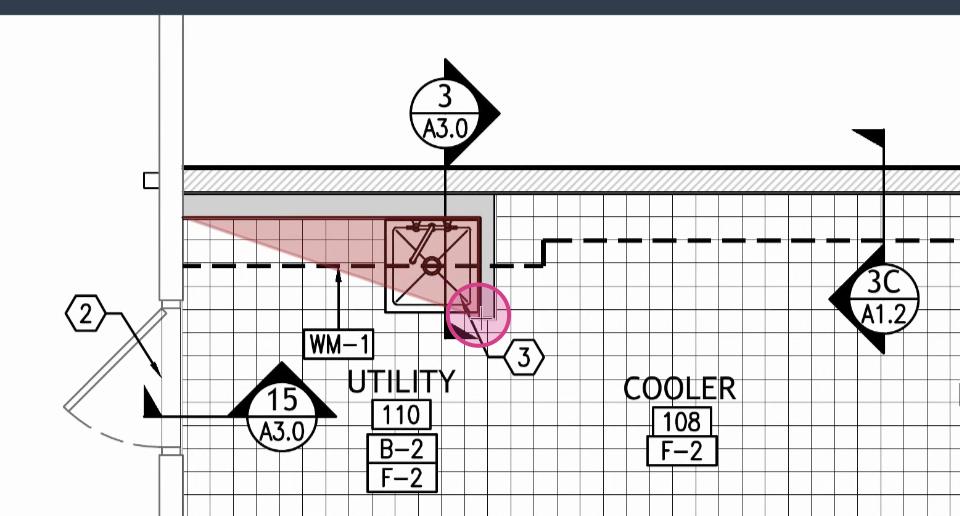
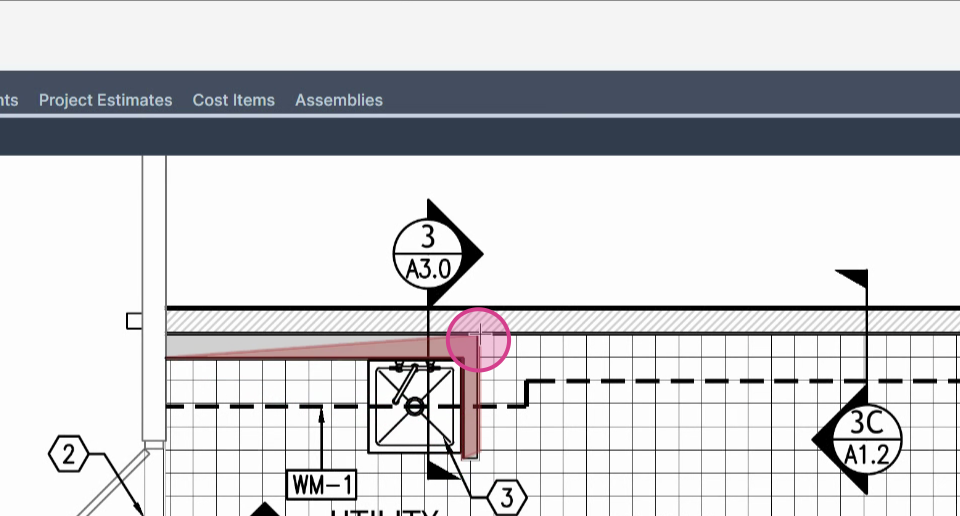
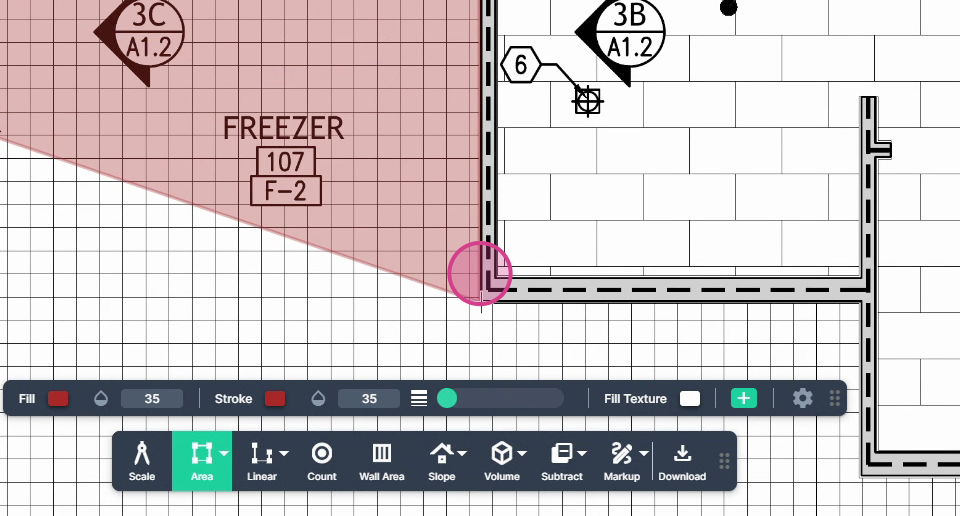
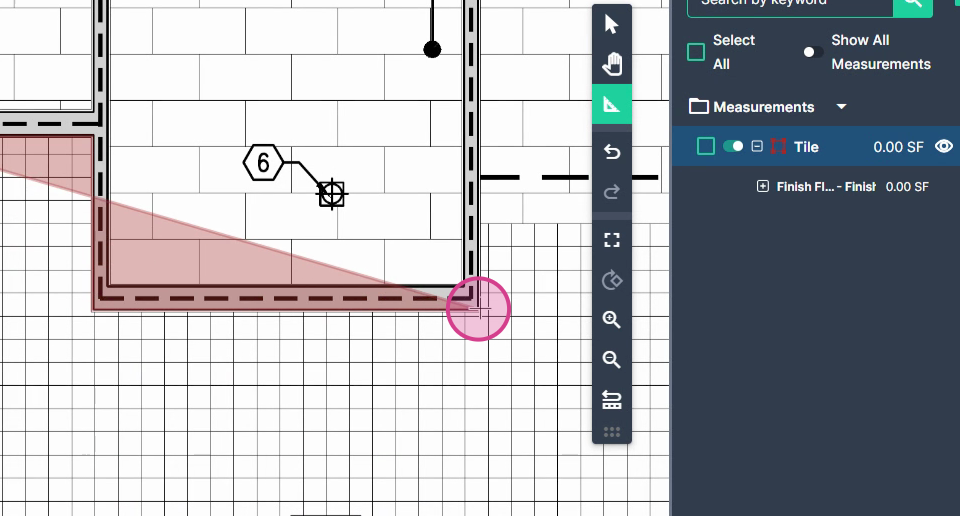
Step 15: Double left click at the final corner to stop measuring.
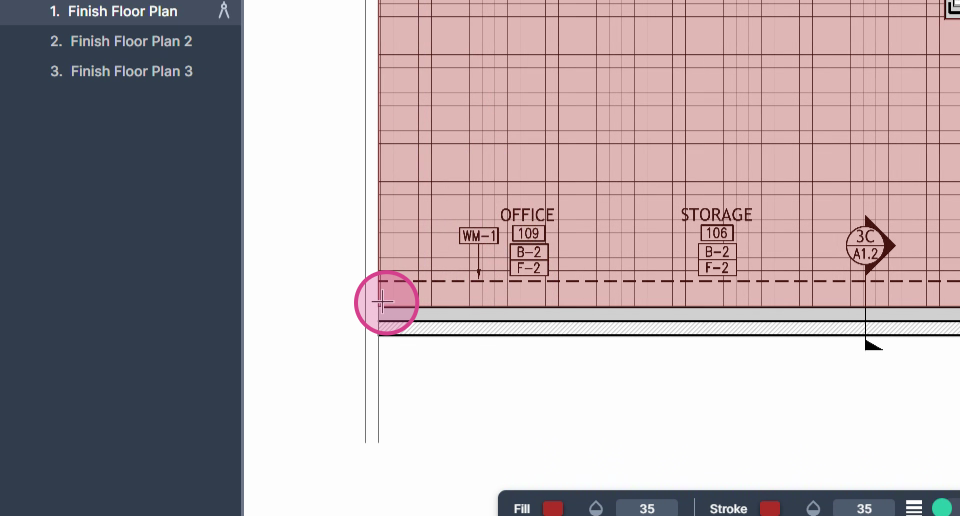
Step 16: After performing your area measurement, check the result on the right side of the page.
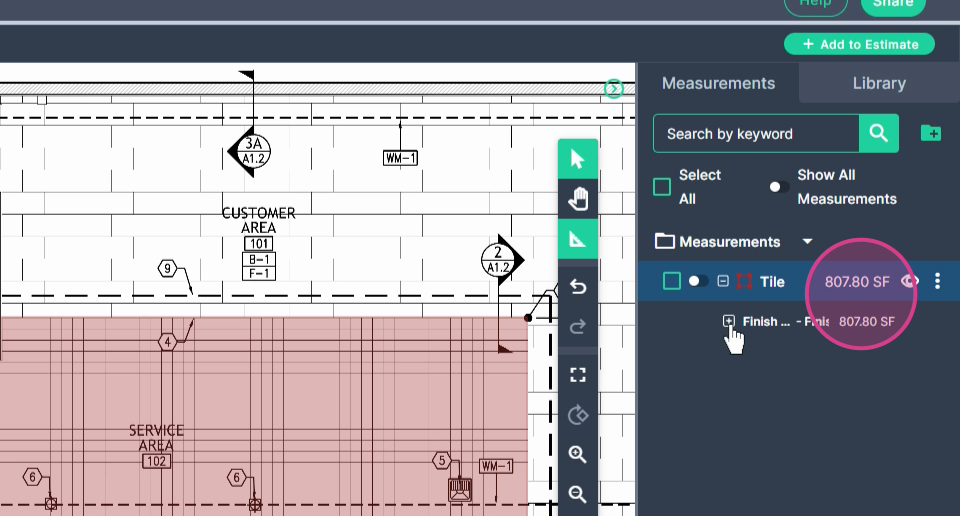
Step 17: Click continue switch to turn on the tool to measure additional areas with the same tool.
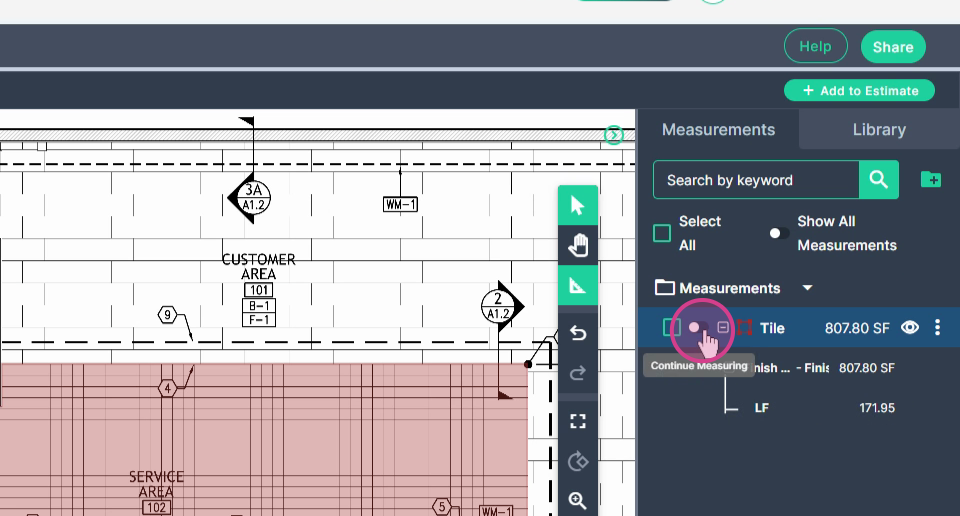
Left click as before to begin measuring the new area.
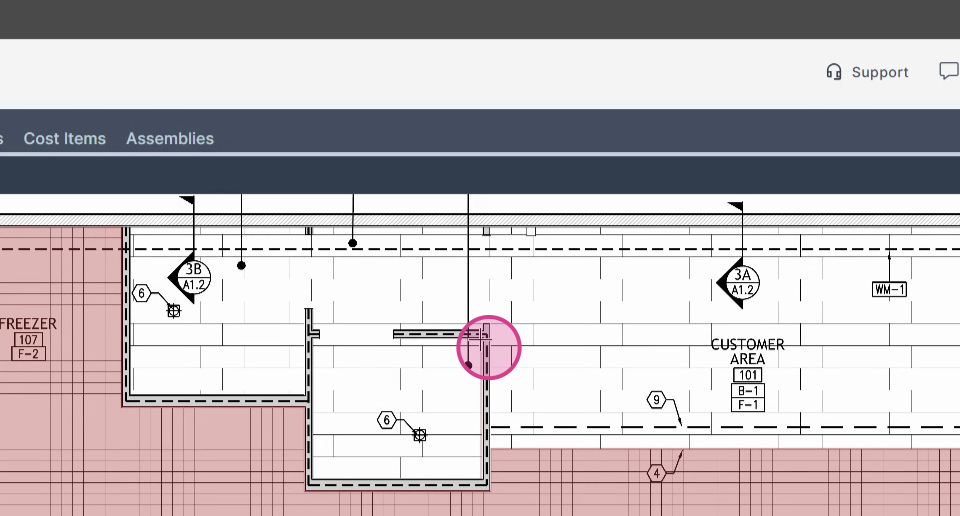
Left click at each corner to change direction.
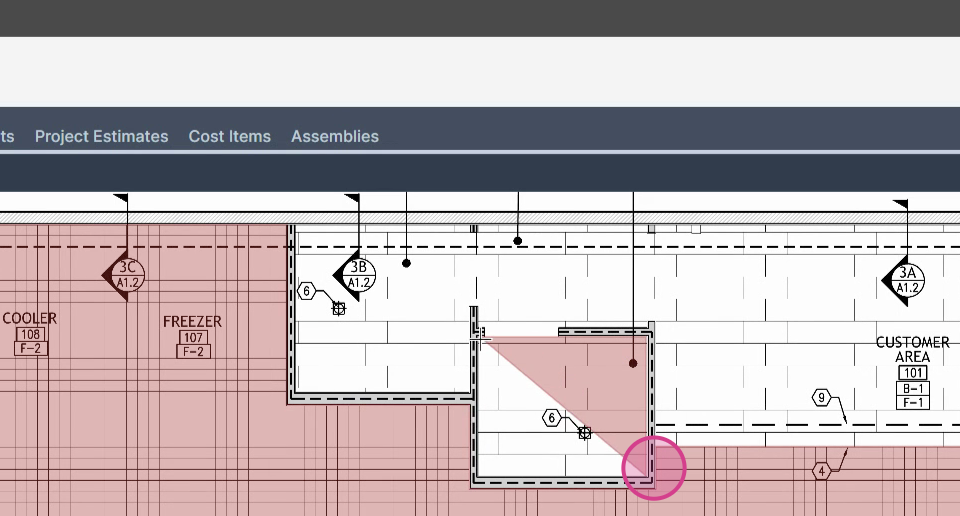
Double left click at the last corner to stop measuring.
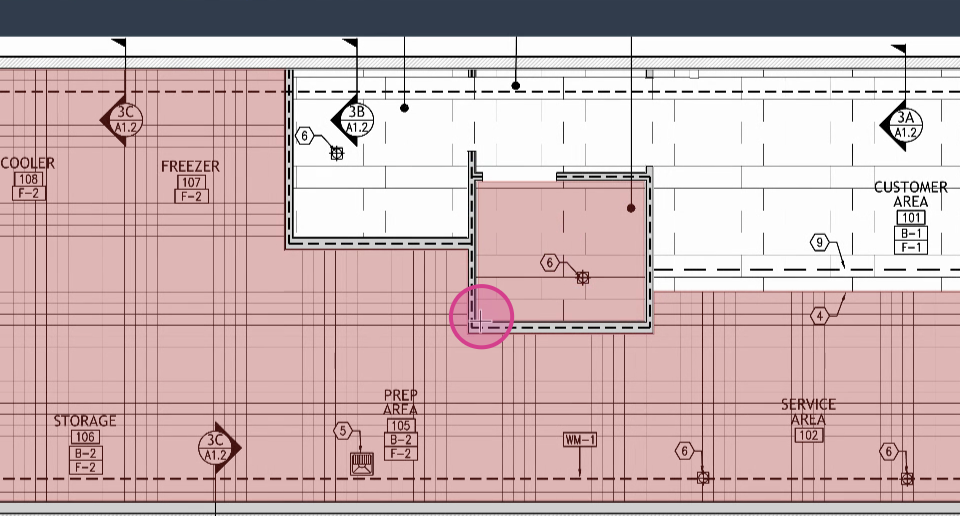
The new Combined total is listed on the right side of the page.
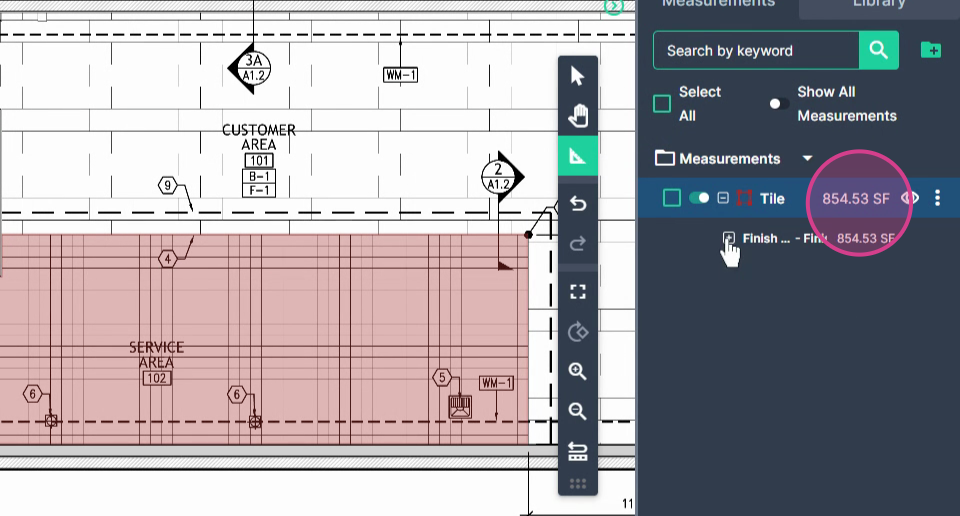
After performing a continued measurement, click the continue switch to turn off continue mode.
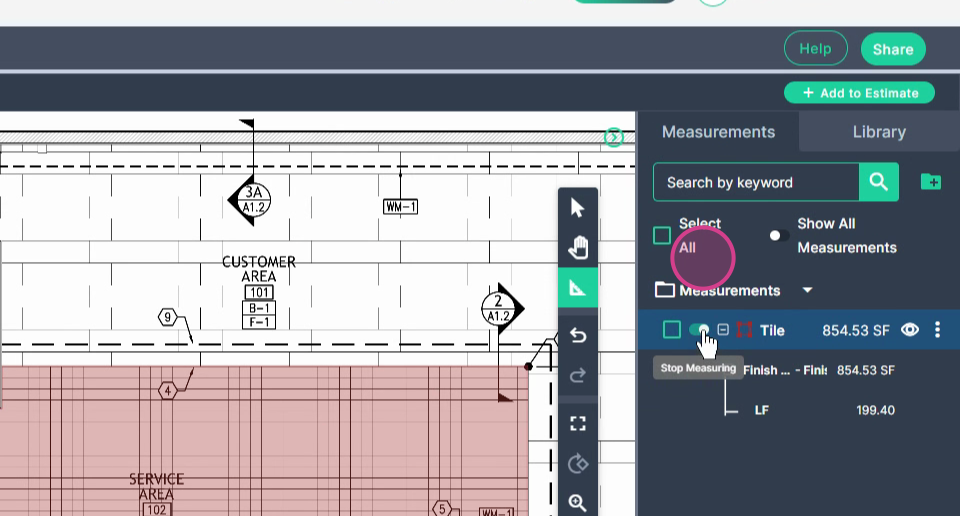
Step 18: Use the Linear Line tool for measuring transition strips or any other lengths that are measured in Linear Feet.
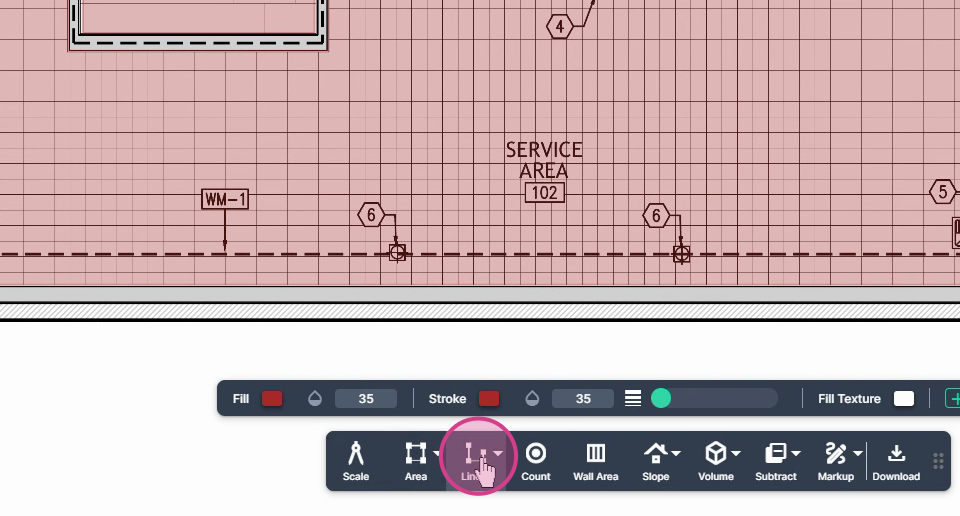
Step 19: Click linear and then line. Name it accordingly and click Set to get started.
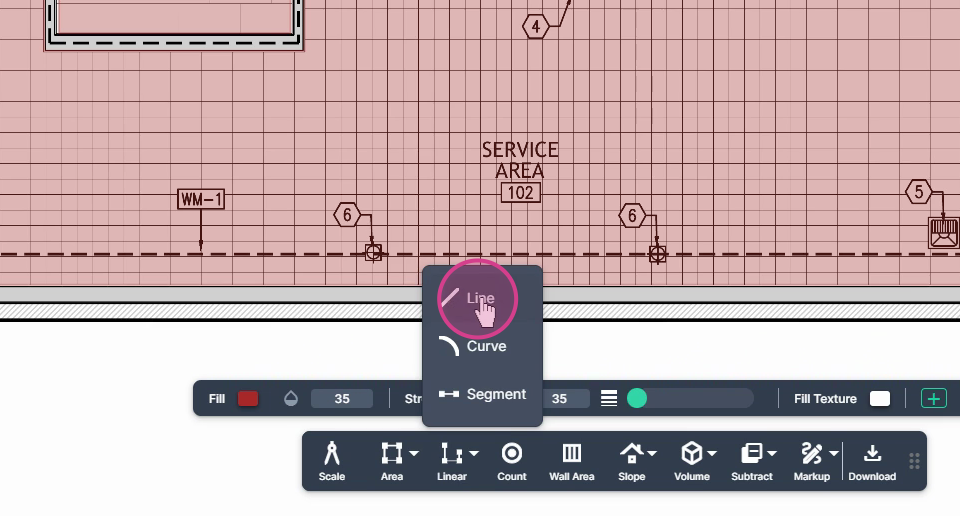
Step 20: Click at the beginning of your transition point and move in the direction of the space that denotes the transition between the two flooring materials. Left click to begin the measurement, left click to turn the corner, and double left click to end the measurement.
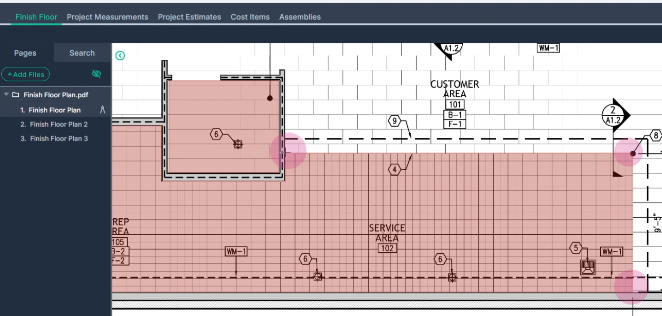
Step 21: The result is listed in Linear Feet on the right side of the page.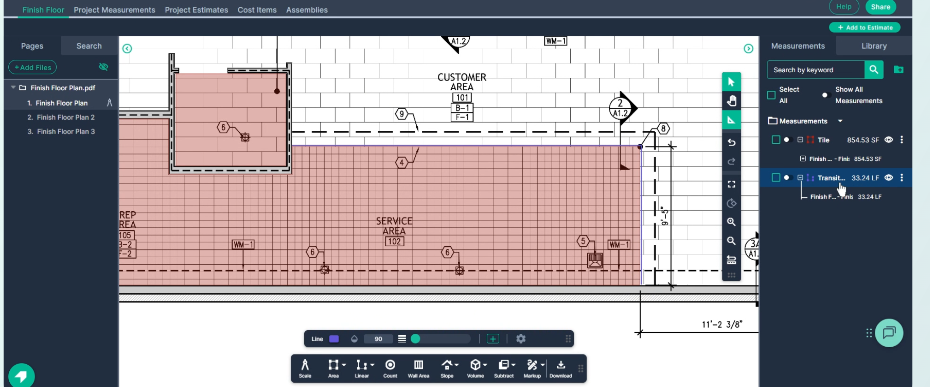
Step 22: Access all your measurements performed in this project from the Project Measurements tab at the top of the window. You can export these to an .xls file to open with Google Sheets or Excel by clicking the Export button.
